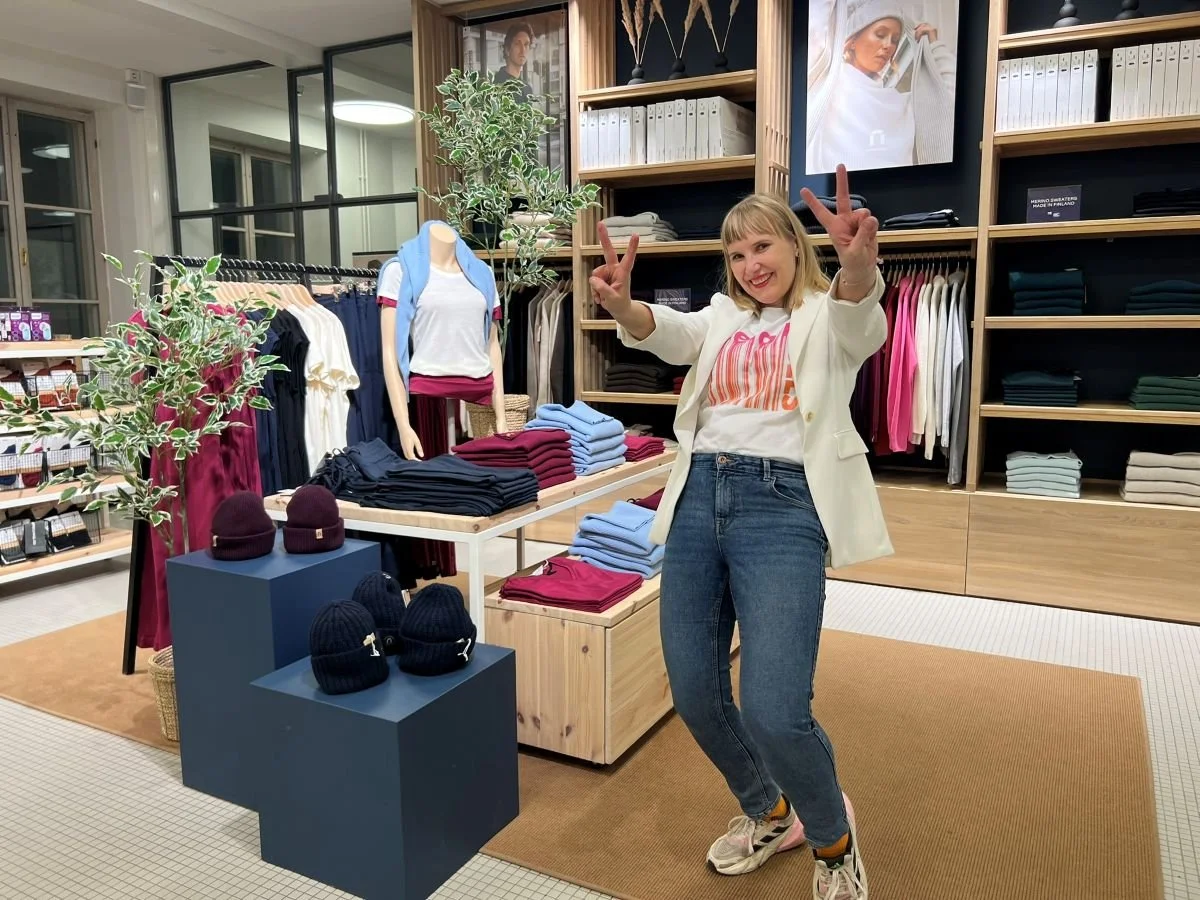Store Takeover is a fast-track service designed to give retail spaces a fresh new look. We revamp the layout, product displays, and window displays to enhance customer appeal and optimise sales potential.
This service is particularly suited for:
Seasonal transitions
Quick campaign rollouts
New product launches
Initial Assessment:
We begin with a store analysis to identify strengths, challenges, and key areas for improvement.
Rapid Execution:
The Store Takeover is efficiently completed in just 1 day.
Price:
2200 € (VAT 0 %) per occasion, under an ongoing agreement: Store Takeover conducted twice per year.
2500 € (VAT 0 %) per occasion, under an ongoing agreement: Store Takeover conducted once per year.
3200 € (VAT 0%) per occasion (one-time only).
Store Takeover – with an ongoing contract, your store will always stay appealing to customers and deliver strong commercial performance.
KERAMIIKKA ISO-PAHKALA
2025
PLANNING PROCESS
At the Keramiikka Isopahkala store, our primary goal was to strengthen the brand story, values, and competitive edge through visual merchandising and store design.
We wanted to present the high-quality, handcrafted, and unique products in a way that felt both refined and commercially appealing. To highlight their special features and truly put them on a pedestal, we designed a variety of display boxes and wall shelves in different sizes.
The store’s overall concept was inspired by stormy seas and traditional craftsmanship — elements that are uniquely combined in Keramiikka Isopahkala’s products.
Fixtures: The existing store fixtures were given a new colour, that highlighted the products more effectively. In addition, custom-made display boxes and shelves of various sizes were crafted, helping us to create more dynamic product displays.
Displays: Product groups were organized into distinct themes, making the displays more attractive and engaging. The unifying themes included, for example, color palettes and the use of sand-textured on the products.
Designated Areas: Each area of the store was given a clear function. The gallery-like ambiance of the back section was used as a dedicated sales area for unique art ceramics.
Commerciality: Empty space was minimized, ensuring that every square meter of the store was put to effective commercial use.
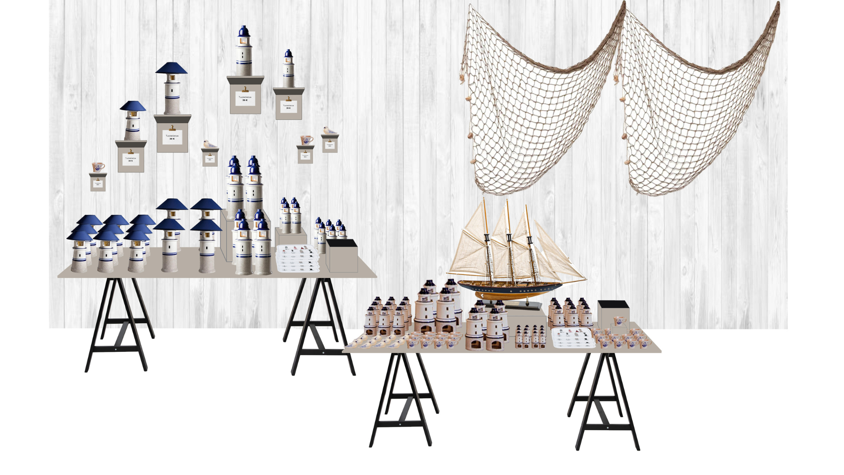


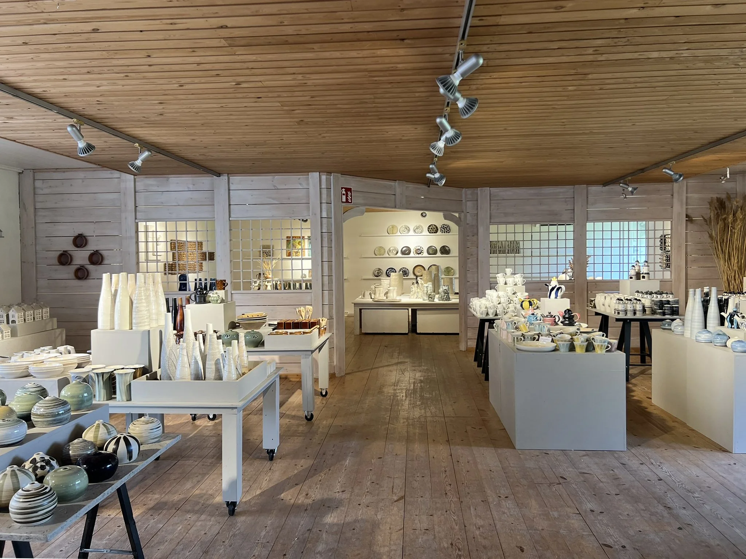
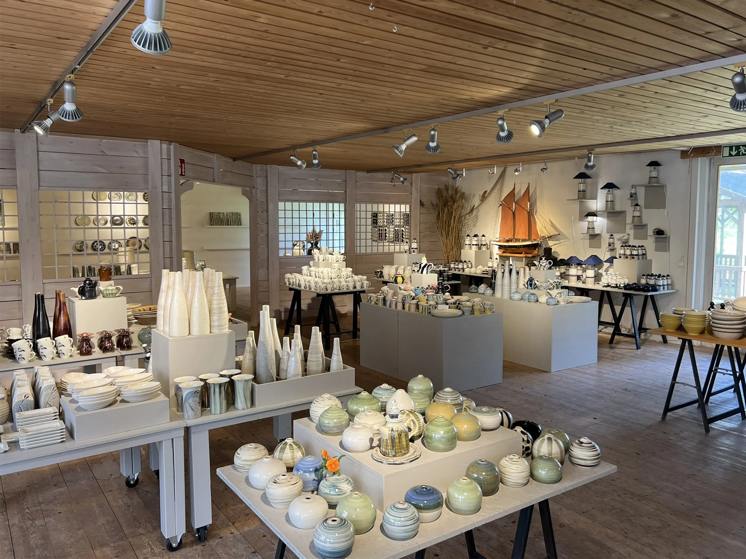

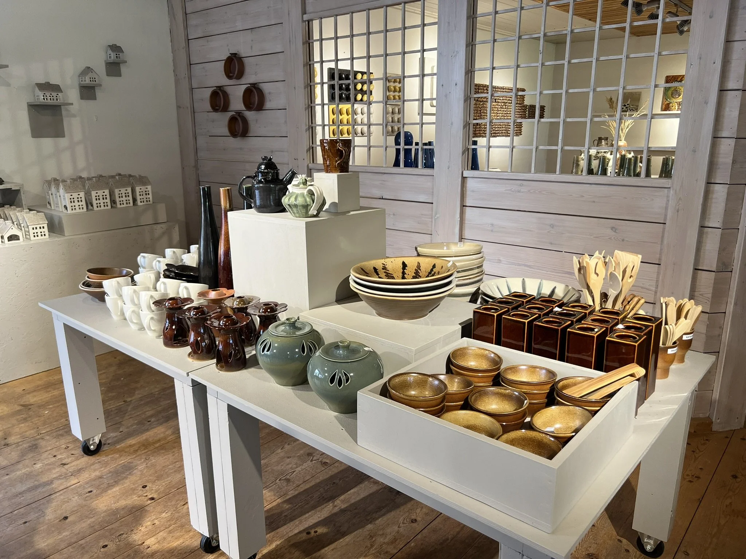
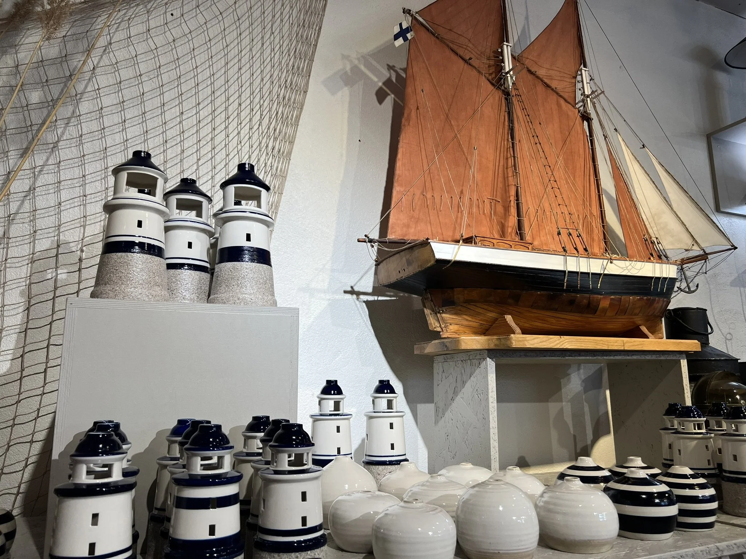
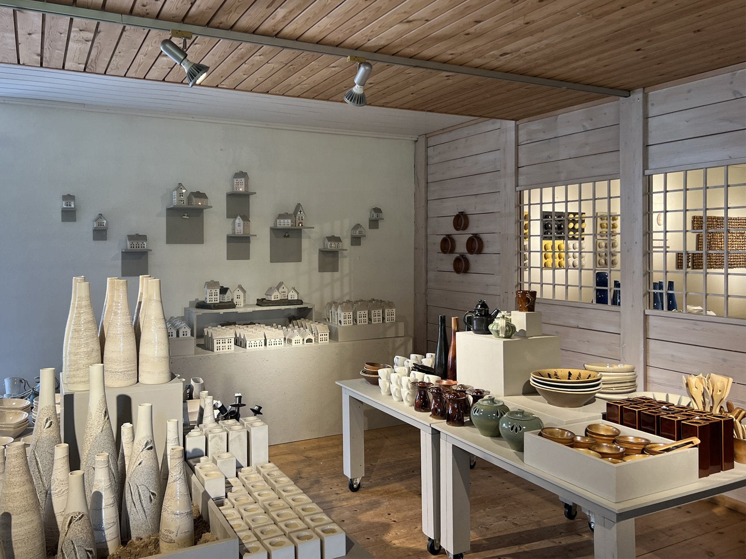
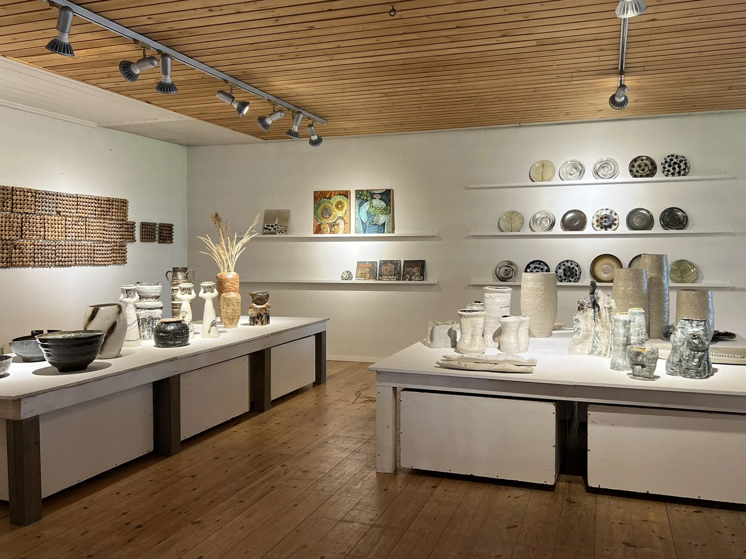
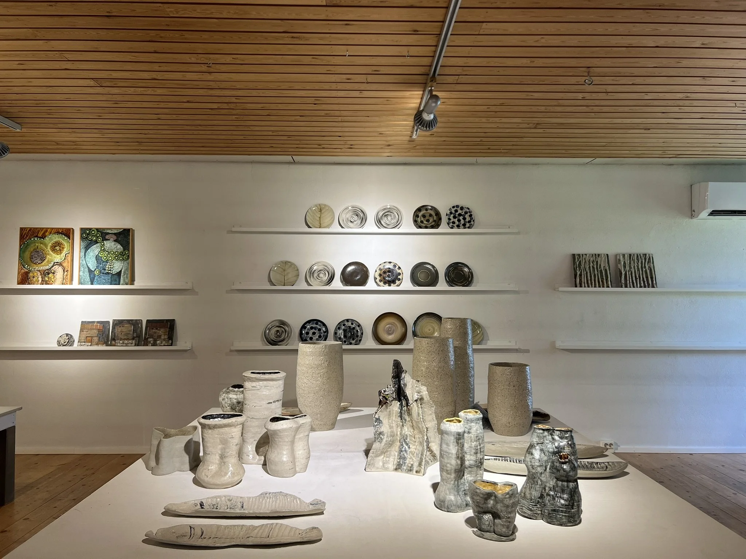
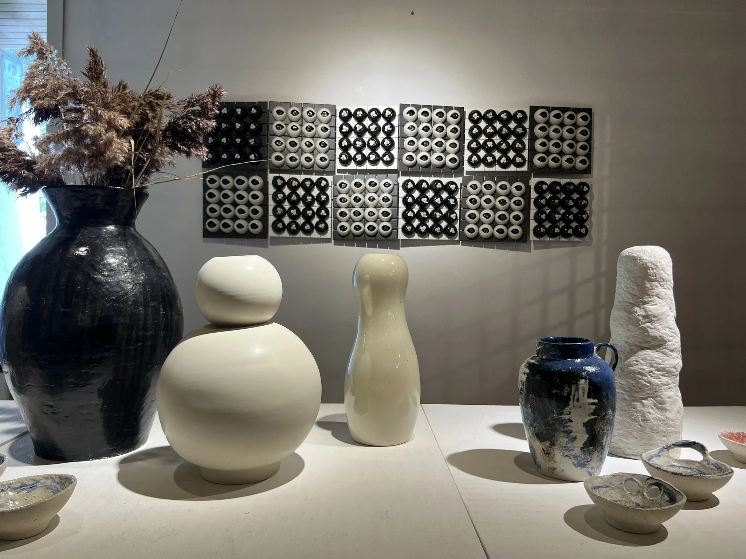
“Cleverly designed — It feels as if you’re stepping into another world.”
Founders of Keramiikka Isopahkala
NORTH OUTDOOR
2025
PLANNING PROCESS
Customer Flow: A new layout was designed to align the fixtures and create a clearer customer journey.
Inspiring Entrance: A seasonal area was built at the front of the store to welcome customers and highlight current products.
Clearer Assortment: Men’s and women’s clothing were clearly separated to make the selection easier to navigate.
More Relaxed Fitting Experience: The fitting rooms were relocated to the back of the store, naturally creating a calmer and more private experience.
Spring Season: Decorative grasses and trees were added to bring a seasonal atmosphere.
The plan was slightly adjusted on site to ensure the store layout worked in the best possible way for the space.
The result: a more spacious, functional, and attractive store experience.



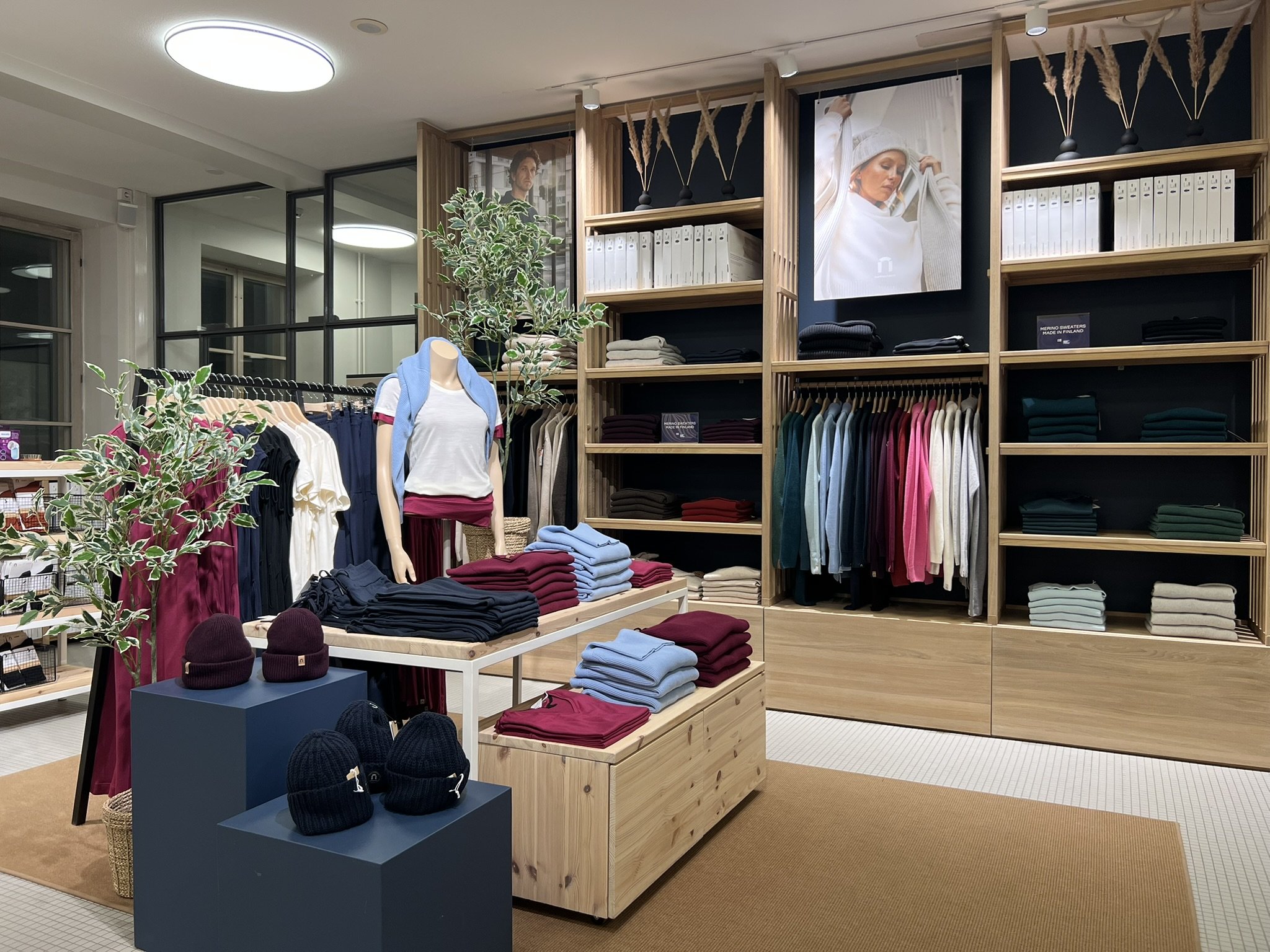


“It was truly remarkable how much you accomplished in such a short time. The store feels so much more spacious and clear. I never could have come up with such a solution on my own.”
Katri Mustikainen, Store manager North Outdoor
Common issues we have solved:
The store lacks a wow factor, and the space doesn't make a strong enough impact.
The store feels somewhat cluttered, with inconsistencies in display techniques and mismatched fixtures, leading to a lack of cohesion.
The store layout needs improvement, as certain areas—especially towards the back—are being overlooked.
Daily staff tasks are challenging to execute within the space. The checkout area lacks sufficient room for essential functions and supplies, affecting the overall appearance and efficiency.
Want to sign your store up for the MYYMÄLÄT MINTTIIN pilot series?
We are producing an inspiring YouTube pilot series featuring selected Store Takeover locations. The series will showcase before-and-after transformations of store renewals, as well as provide insights into the process. You can apply to be part of the series by sending an email to info@retailrebels.net.

